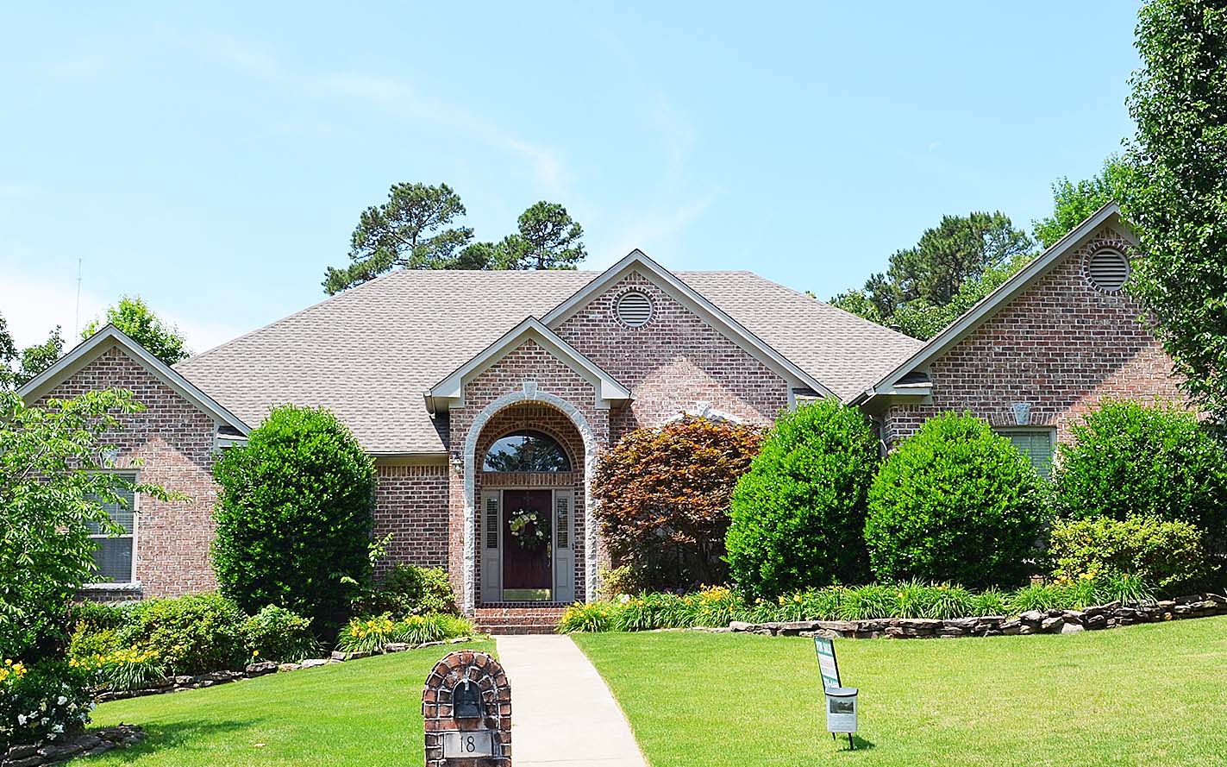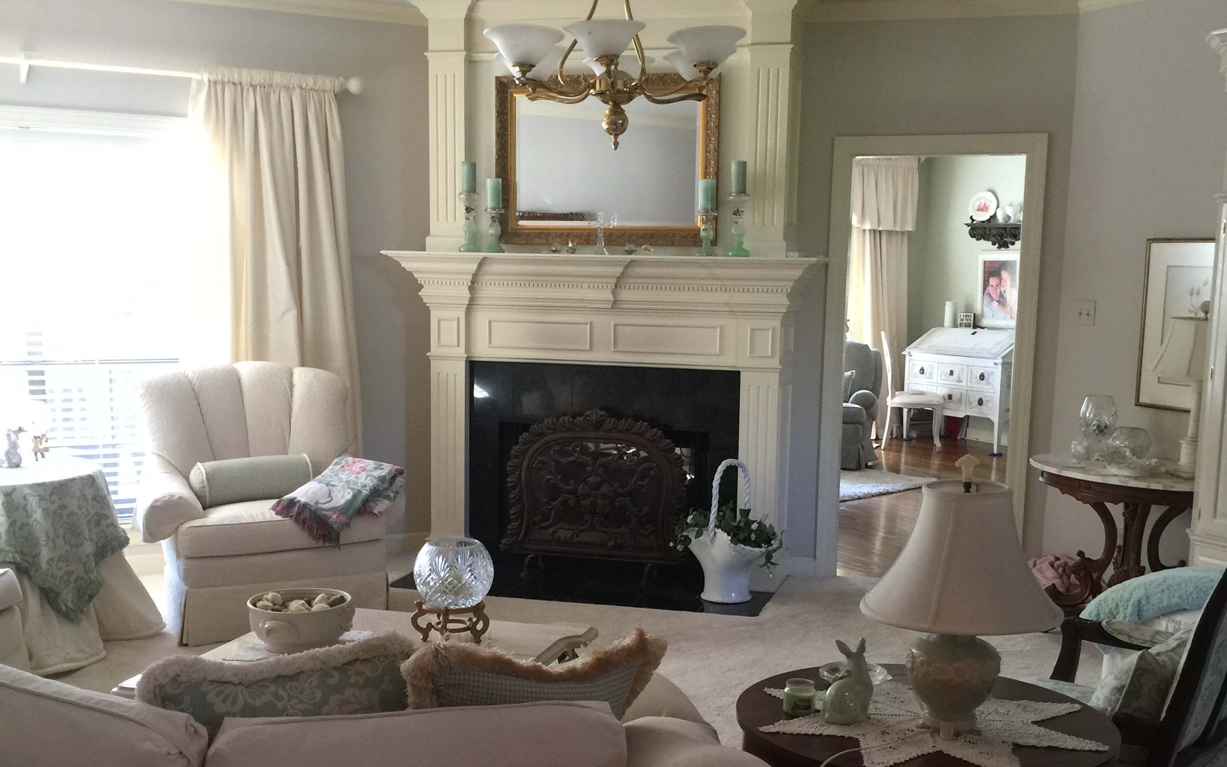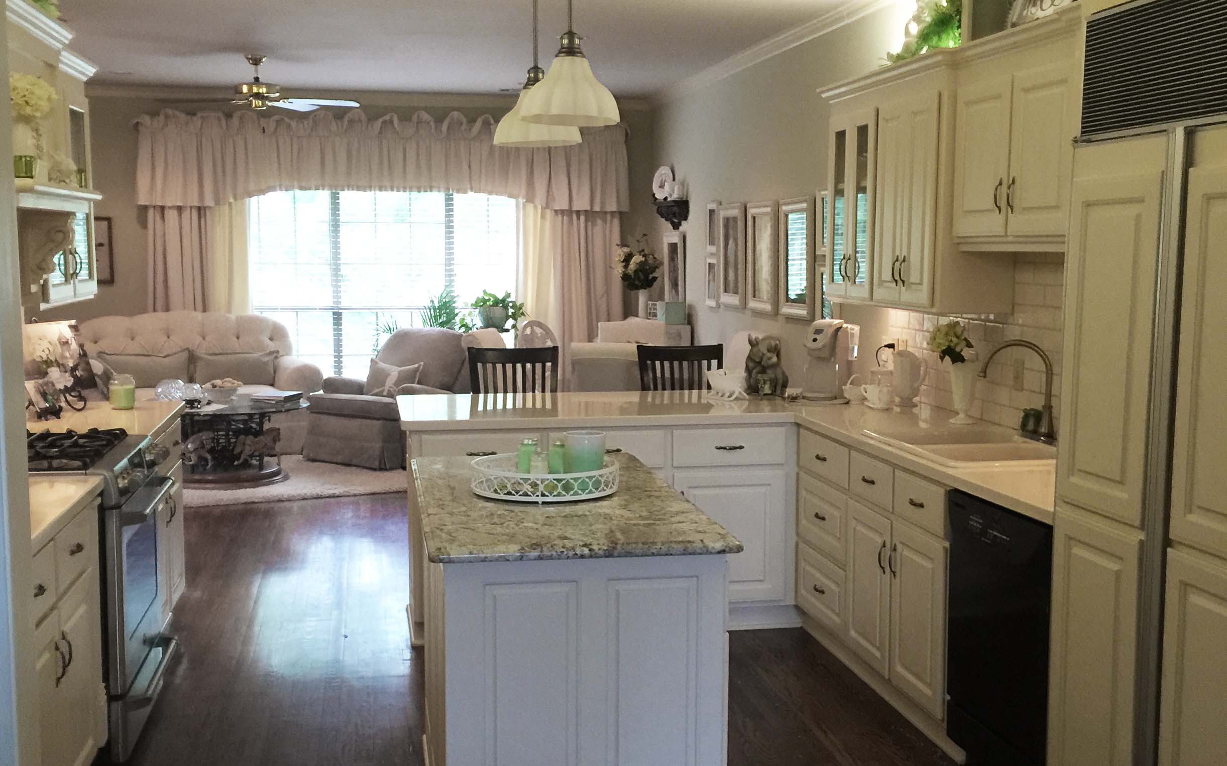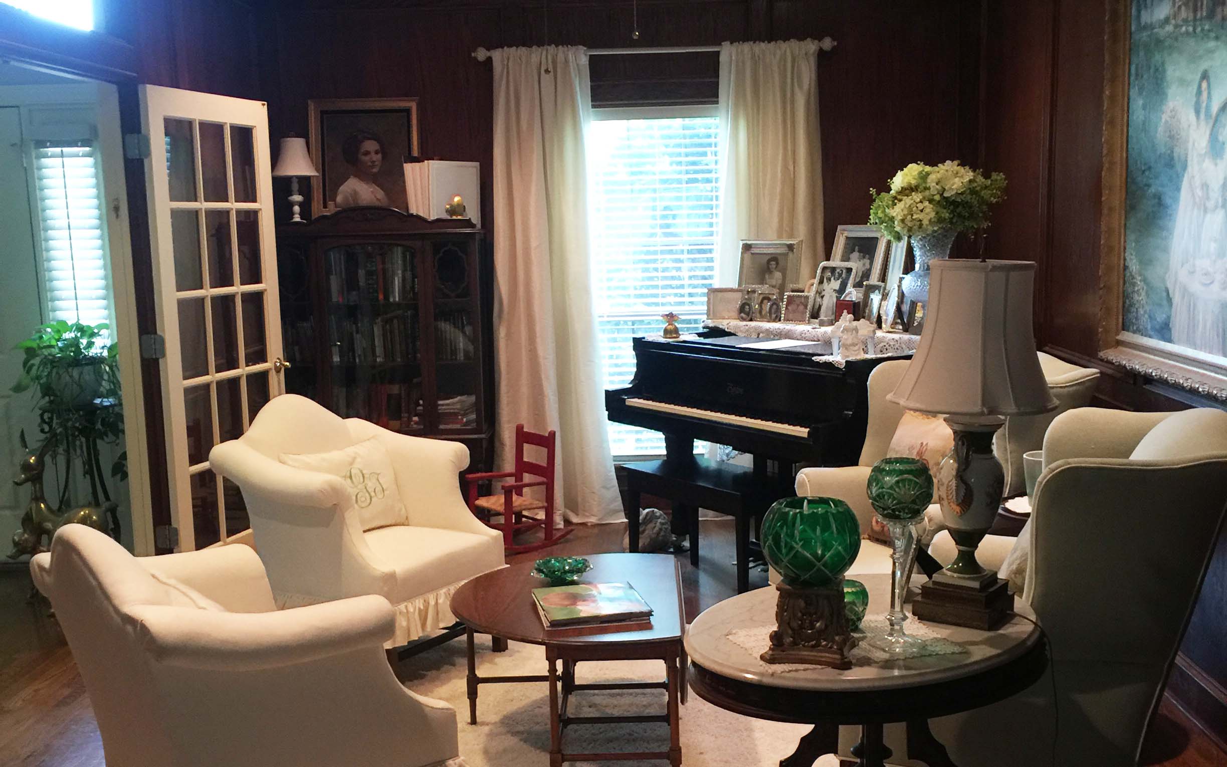House of the month - 18 Bayonne Drive
June 6-12, 2016
Just listed, this beautiful one-level home in the Bayonne Subdivision of Chenal Valley was built in 1998.
Inside, a large open foyer leads you to the formal dining room on the right or into the formal living room/library with oak paneling on the left. From this room you enter the warm and bright family room, with a large window that looks to the back yard. The two-sided gas fireplace connects to a hearth room off the kitchen, with more abundant natural lighting from the rear window and a French door that leads to the Pergola-covered deck and landscaped back yard.
The kitchen features a granite island, which is surrounded by Silestone countertops. There is an abundance of recessed lighting from beneath the cabinets and above. The dual control oven has a gas range and two electric ovens. The refrigerator is sub-zero.
The oversized master suite has room for many furnishing options. The master bath has a Whirlpool tub, granite countertops, two walk-in closets and a shower.
Two more good size bedrooms are on the other side of the house. There is another full bath on this side as well.
Storage is plentiful, both below and above the house. And the three-car garage has one of its bays partially converted into an office. There is a large laundry room.
18 Bayonne Drive, offered by Renaissance Properties for $369,000. To make an appointment to see this property call Jay Edwards @ 501.350.9518. MLS 16014070.
Features:
3 bedrooms
2 ½ baths
One level
Beautiful hardwoods
Nine-foot ceilings
Granite countertops
3150 square feet
Security system
Sprinkler system






