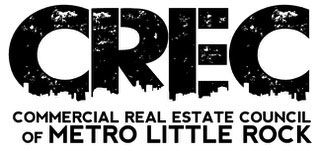Expressing company identity in buildings’ designs
July 1-7, 2024
by Susan Hill Gele
The Empire State Building. Rainforest Café restaurants. The Arkansas State Capitol. An image can easily be called up for each of these buildings just from their names. When someone has seen a picture or visited the space, a lasting impression accompanies the name.
Both the exterior and interior of a building or office help establish and underline the identity, purpose, function, and character of the group using the space. In addition, the appearance can issue a statement of ability, declaration of confidence or an invitation to interact. A significant element in planning space for a new business endeavor is determining how that space will express the identity of the group occupying the space.
First impressions are extremely important. Operating from a building or space that has an intentional reflection of the company’s desired image can tip the scales when a prospective tenant or client wants a space or service that projects an image of excellence. The visual understanding of a space creates perceptions and sets expectations for the future. The exterior features of a building can increase property values, attract tenants and customers, and make connections to the neighborhood or surroundings. Physical interior features including the design, lighting, furniture, barriers to entry, maintenance, art, special features, and cleanliness show the owners and tenants’ values to visitors. Whether those features make a positive or negative impression on visitors depends on how they are presented and maintained.
Evo Business Environments creates spaces that reflect their occupants’ individuality. “Even for long-term employees, the lobby gives the first impression each day,” says Chris Cerrato, President of Evo Business Environments. Walking into a space that is inviting sets the tone for the day. “If a lobby is blocked off or not exciting, it gives a stand-offish feel. Adding inviting elements like comfortable seating, the energy from art with vivid colors or moving images through video or a water feature can change a sterile environment to esthetically pleasing, welcoming space.”
Richardson Properties operates multi-family, office, industrial, and retail properties. Kelli McDaniels, building manager, is overseeing the restoration and renovation of 200 W Capitol, the landmark 24-story building Richardson Properties purchased in 2022. McDaniels describes Richardson Properties’ approach to projects as generating inviting and functional luxury living and working spaces. “We don’t offer cookie cutter apartment communities. Our communities offer the newest technologies and amenities like movie theaters, golf simulators, and game rooms. We wanted the same feeling in 200 W Capitol – a place to work, play, celebrate, and exercise. By using the common areas, employers can offer the staff places for breaks and fun times,” says McDaniels. The restoration and renovation of W Capitol includes two floors which house an auditorium, break room, game room, large exercise room, and conference space. “We didn’t know if these amenities would be used, but the spaces are used regularly. We are glad to see that our tenants have the same vision as our hope for the space. They see things are changing that make the building a better and happier place.”
In the early 1990s a group of engineers, architects, and environmentalists who saw a path to more sustainable building started the framework that became LEED (Leadership in Energy and Environmental Design). Since then, workspaces have evolved to become more open both physically and visually as well as incorporating sustainable processes. More glass allows natural light to flow further into the interior. Fewer wood-paneled walls make for more collaborative workspaces. This change in style began as the labor force changed with the influx of Gen X and millennial workers and the retirement of baby boomers. Current leadership hiring younger employees often realize the open design is more appealing and conducive to camaraderie and collaboration.
Options for working from home have significantly increased since the Covid closures. In addition, technology allows for more options in required space for workers. Although more prevalent in larger cities, some metro Little Rock companies are planning offices that can be adapted to changing work schedules and fewer people. Cerrato more frequently has requests for planning offices for fewer people because more people are working from home. He says, “We work with the client to understand their needs and taste and then generate a rendering illustrating different aspects of the space. Technology helps us show the customer what we propose as an immersive experience. We can create a fly-through on the computer and use VR (virtual reality) headsets to help them see how big the space actually is.”
McDaniels notes that she sees a more regular schedule from Monday through Friday. “Some of our tenants have remote or hybrid options for their staff. Most companies still have regular hours at the beginning of the week and offer staff the option to work from home as an incentive.” At the same time, Richardson Properties is working to reach a balance between restoring and renovating the building. “The building had a vibrant life when it was built. It was the largest building in the state and the largest bank lobby in the south. We want to restore its prestige,” she says.
Whether it is a dome or a table near a replica of a tree, making a commercial real estate property memorable takes significant effort and creativity. The reward of that effort and creativity is knowing that staff, tenants, and prospective clients will remember the visit and take the positive experience with them.



