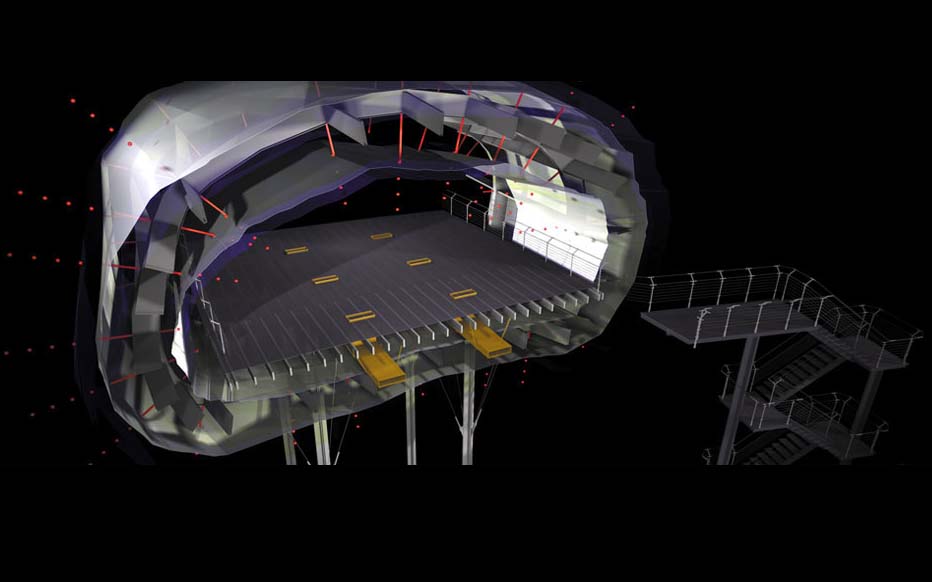Smarts
October 31 - November 6, 2016
Buildings that respond to you
By Molly Rector
Against my better judgment, I’m currently taking a coding class. It’s a rhetoric-based course that focuses on usability and accessibility. As such, we spend a lot of time reading about design, and I recently came across a mention of “user-centered architecture” also known as “responsive architecture” – a concept that has existed in the architectural lexicon since the early 1960s, but which is just now being actualized at a commercial scale.
The basic concerns of responsive architecture are rooted in the natural environment – designers pursuing this field are interested in creating buildings that adapt to the natural environment – for example, buildings with windows that can shift their absorption and retention of heat, to help more efficiently control temperature. This is a form of design (in which the building itself responds to the environment) is known as “actuated tensegrity,” and has huge implications for environmental efficiency.
Though not yet terribly widespread, these kinds of designs are being implemented in various places around the world. One project, the Prairie House in Northfield, Illinois, is constructed using membrane-like structural components that can change shape in response to environmental factors, and which are tinted by inks that change colors depending the temperature. The result is a building that is about twice as efficient (in terms of carbon output and cost) as a standard house in the same area.
The Prairie House might seem very futuristic and widespread implementation unlikely (at least in the near future), but other responsive architecture features are currently being implemented in spaces the average person is more likely to visit – for example, a company called Smartglass, Inc has provided several hotels, hospitals, and corporate headquarters with a kind of glass that responds to the user’s needs – becoming opaque when the user needs privacy, or adjusting to allow more or less heat through the glass while optimizing daylight exposure. Another company, Hoberman, implemented a roofing system in Abu Dhabi’s Central Market – the Permea system, as its called, makes the roof shift with the sunlight, so that the open air market always has the optimal amount of shade. The roof can also be closed, providing shelter from the rain.
Molly Rector is a staff writer for the Daily Record. Contact her at molly@dailydata.com.
PHOTO:
Attribution: By Tristan Sterk (Own work) [CC BY 3.0 (http://creativecommons.org/licenses/by/3.0)], via Wikimedia Commons




